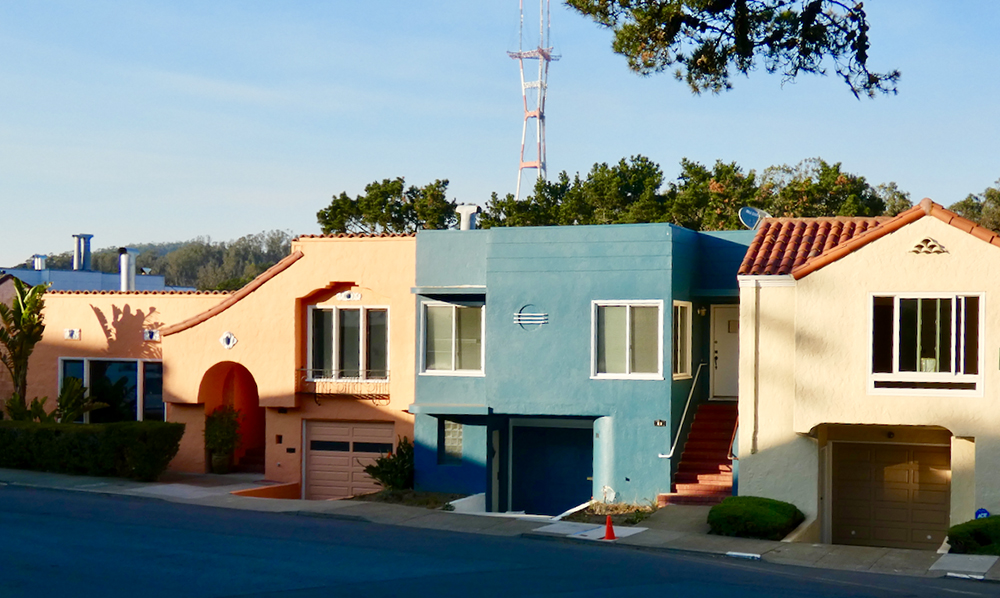Neighborhood
- Overview
- Design Guidelines
- History
- In The Area
- Location
- Los Palmos Community Garden
- Photos
Download (PDF)

The visual appeal of Miraloma Park has been a valued source of enjoyment to residents and a powerful draw of home buyers to the neighborhood. The Miraloma Park Residential Design Guidelines* aim to preserve this appeal, while also promoting quality design and preserving as much as possible, the neighborhood’s architectural character.
Although residential design review is mandated under the Planning Code, Guidelines provisions themselves are advisory. Only the Planning Code regulates specific building dimensions
We hope you’ll find the Miraloma Park Residential Design Guidelines useful, and we encourage you to reach out to the Miraloma Park Improvement Club with any questions (Miralomapark@gmail.com).
*Miraloma Park Residential Design Guidelines were adopted in 1999 by the San Francisco Planning Commission for design review of Miraloma Park projects.

